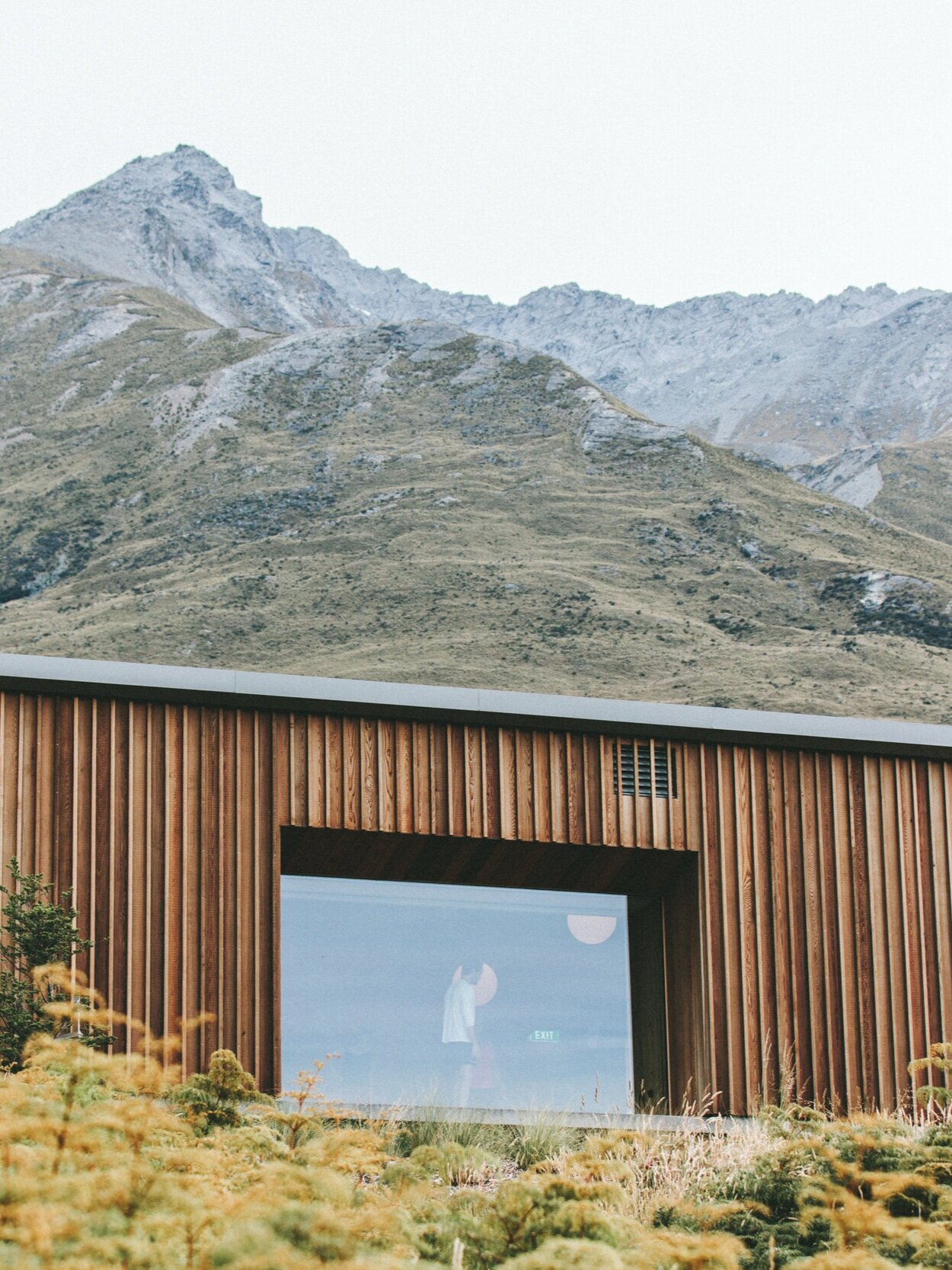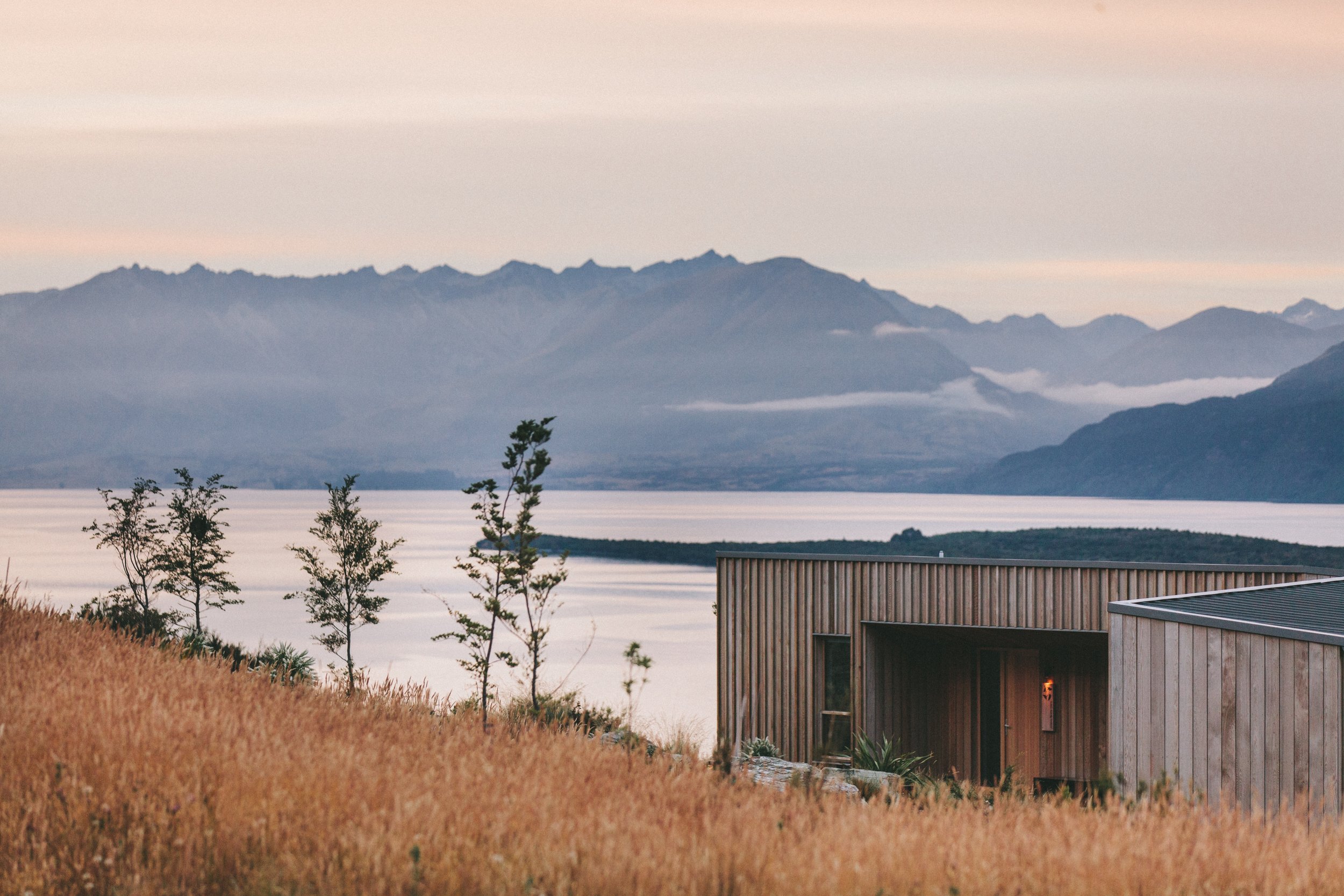
Ken’s Bar, Exmouth Market
Services provided
✽
Conversion
✽
Planning
✽
Design




Challenges & Solutions
CHALLENGE
Structural Limitations
The original structure was not designed to accommodate the needs of a high-footfall bar. We had to ensure the building could handle the new loads and usage without compromising its integrity.
SOLUTION
Reinforced Foundations
Strengthening the building's foundations to support the new layout and increased load. This included adding steel reinforcements and upgrading the structural support systems.
CHALLENGE
Regulatory Compliance
Navigating the stringent planning and health regulations to ensure the bar met all local council requirements. This included fire safety, accessibility, and hygiene standards.
SOLUTION
Innovative Design
Creating a layout that maximized space efficiency and customer flow, with a focus on a central bar area to enhance social interaction. We used open-plan designs and multifunctional furniture to make the space versatile and adaptable.
CHALLENGE
Space Utilization
Making the most out of the 160m² space without compromising on aesthetics or functionality. The challenge was to create a layout that felt spacious and welcoming while accommodating the bar, seating, kitchen, and storage.
SOLUTION
Compliance Management
Working closely with local authorities to ensure all planning permissions and health regulations were strictly adhered to. We conducted regular site inspections and adjusted plans as needed to meet all requirements.

What our clients are saying
"We are absolutely thrilled with the transformation of our space. The team took our vision and turned it into reality, creating a vibrant and welcoming bar that our customers love."
— Ken’s
What our clients are saying
"We are absolutely thrilled with the transformation of our space. The team took our vision and turned it into reality, creating a vibrant and welcoming bar that our customers love."
— Ken’s




